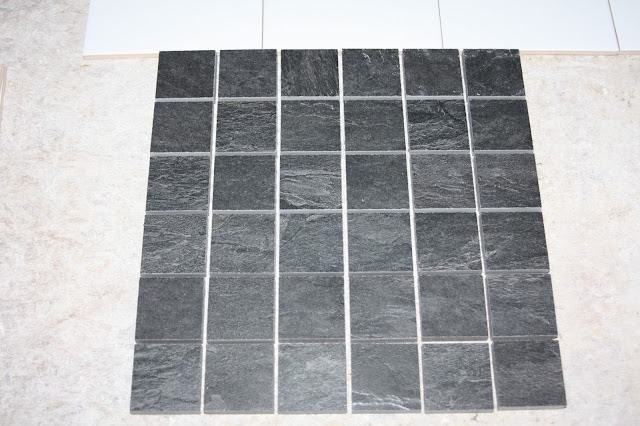The walls have been sheet rocked and plastered.
The bathroom floor and walk-in shower is now installed.
We picked black porcelain tile that runs from the shower floor out onto the bathroom floor. The tile has the look of slate although it's called black.
The shower walls are white subway tile with a vertical border separating the shower floor tile. I will show you later in another post with why it is vertical at bottom and more pictures.
The construction of the the shower floor is not a copper pan liner, which is common here on the east coast.
The shower has a 2 part drain system with a 2 part membrane layer that gets tapered up. I watched Mario install the whole shower and he explained it as he went along.
The drain has a nice square cover plate.
All the inside doors are also installed. I only have this one picture.
We selected 6 panel wood doors for the inside so we can stain them.
We chose to go with a traditional farmhouse design trim around windows and doors. I didn't want the miter cuts around the door and window trim. The reason for this is our builder let us go with larger sized wood for all the trim for the same price because the labor balanced it out less the miter cuts.
Let me rephrase that, we got larger wood for the same price as it is less labor to install farmhouse versus doing all the miter cuts around the doors and windows. Hopefully that makes sense. We got 1 x 8's for the baseboard which I thought was too much since our ceilings are lower than originally planned ( that's another story ). He ripped them down approx. 1.5 inches.
I saved all the pieces he ripped off.
Next up is the floors and stain.
I did get a space at the Town's annual Apple Festival. I have been busy making all kinds of goodies.
September is busy with back to school, orientations, fairs and festivals and of course work and getting our trucks ready for SNOW.
Looking forward to the new floors going in.












No comments :
Post a Comment